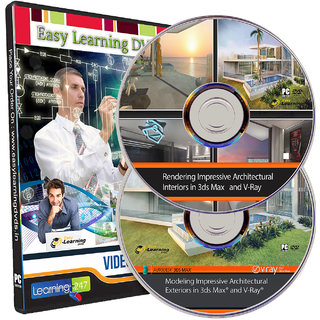Terms & Condition
Enter Policyholder Information
Reliance General Coronavirus Insurance
Policyholder Information
Declaration and conditions
- Certificate is provided considering below declaration, I hereby confirm that:
- Maximum Cumulative Sum Insured allowed for single person cannot be greater than 2,00,000 under multiple policies
- Neither me nor my any family member or close associate is suffering from Covid 19 or quarantined/I or we have not met any Covid affected person in last 15 days
- I am not living with and sharing the same address as that of person(s) who is/were Diagnosed with COVID-19 or Quarantined
- Have Not traveled to international destination in 45 day immediately preceding the Certificate Period Start Date
- All Standard terms and conditions of product are applicable
Customer images & videos
Back to customer images & videos
-
Vikas kumar
Reviewed on 25 Oct, 2020
Size Chart
![]()



